
Beautiful details throughout this custom home on a quiet cul-de-sac in a Exclusive Waterfront Community known as Curtis Point. This 5 bedrooms, 4.5 baths, 4,438 square-foot home is unique with in-ground heated pool, designed with seamless indoor/outdoor living.
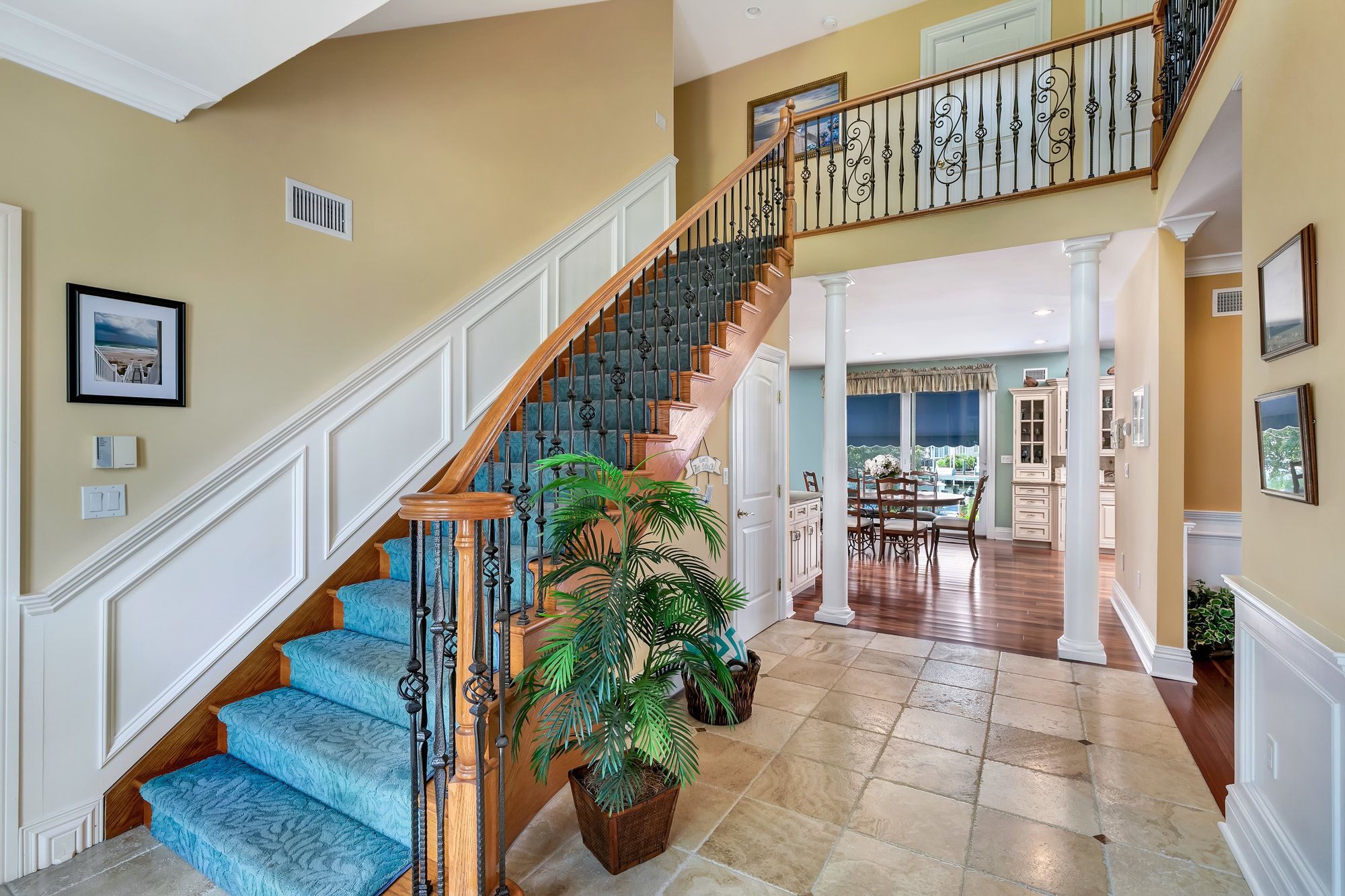
The main floor entrance onto a regal multi-story foyer with a signature staircase. A very generous first floor layout is thoughtfully designed for both a relaxing and elegant entertainment with a den, the living room that can easily be a dining room for family functions, a fabulous chefs kitchen with large island, granite countertops, six burner, two ovens, two stainless steel sinks, warming tray, wine fridge, including a 48 inch fridgerator. Which leads to breakfast area and family room with fireplace.
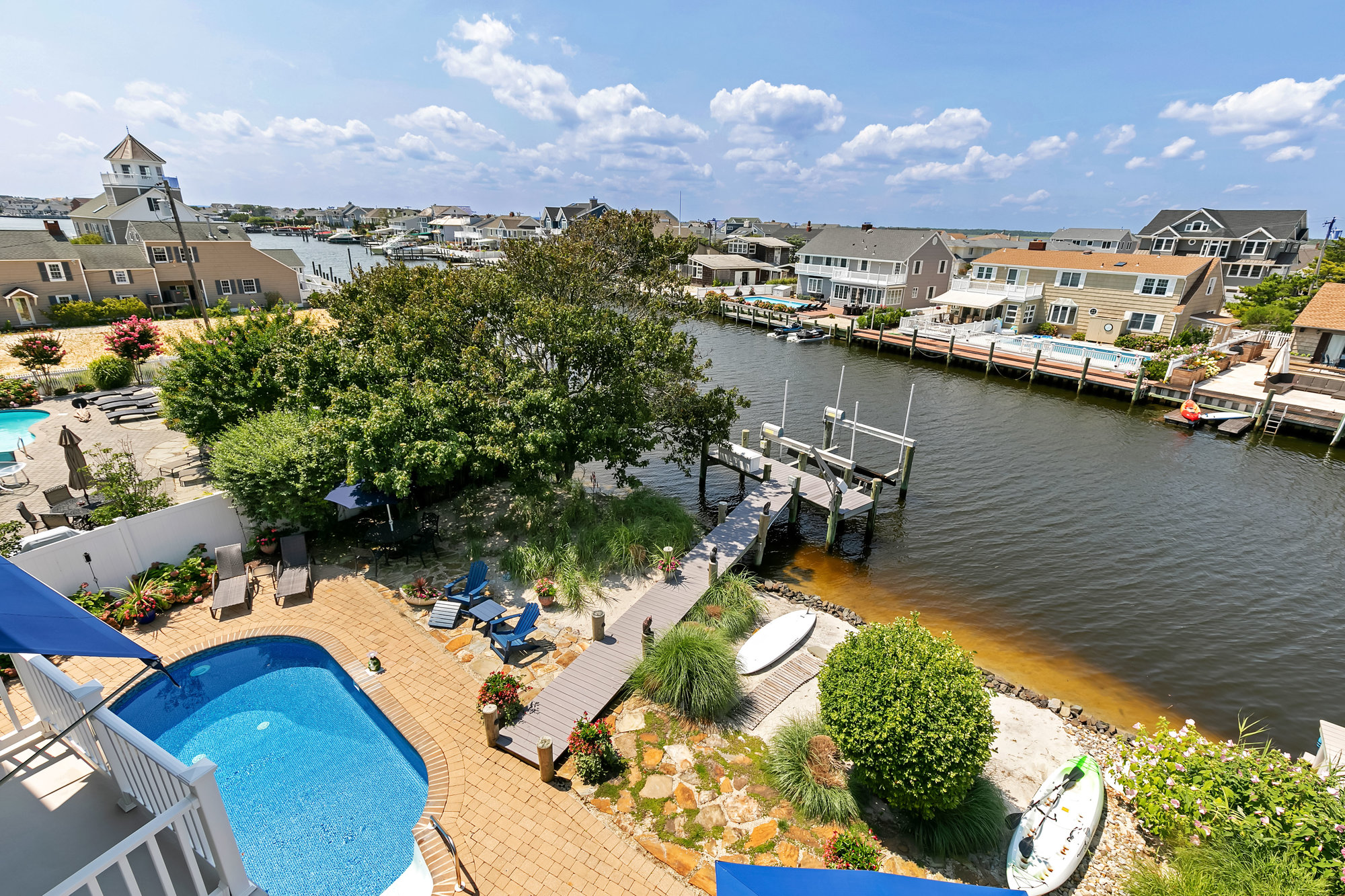
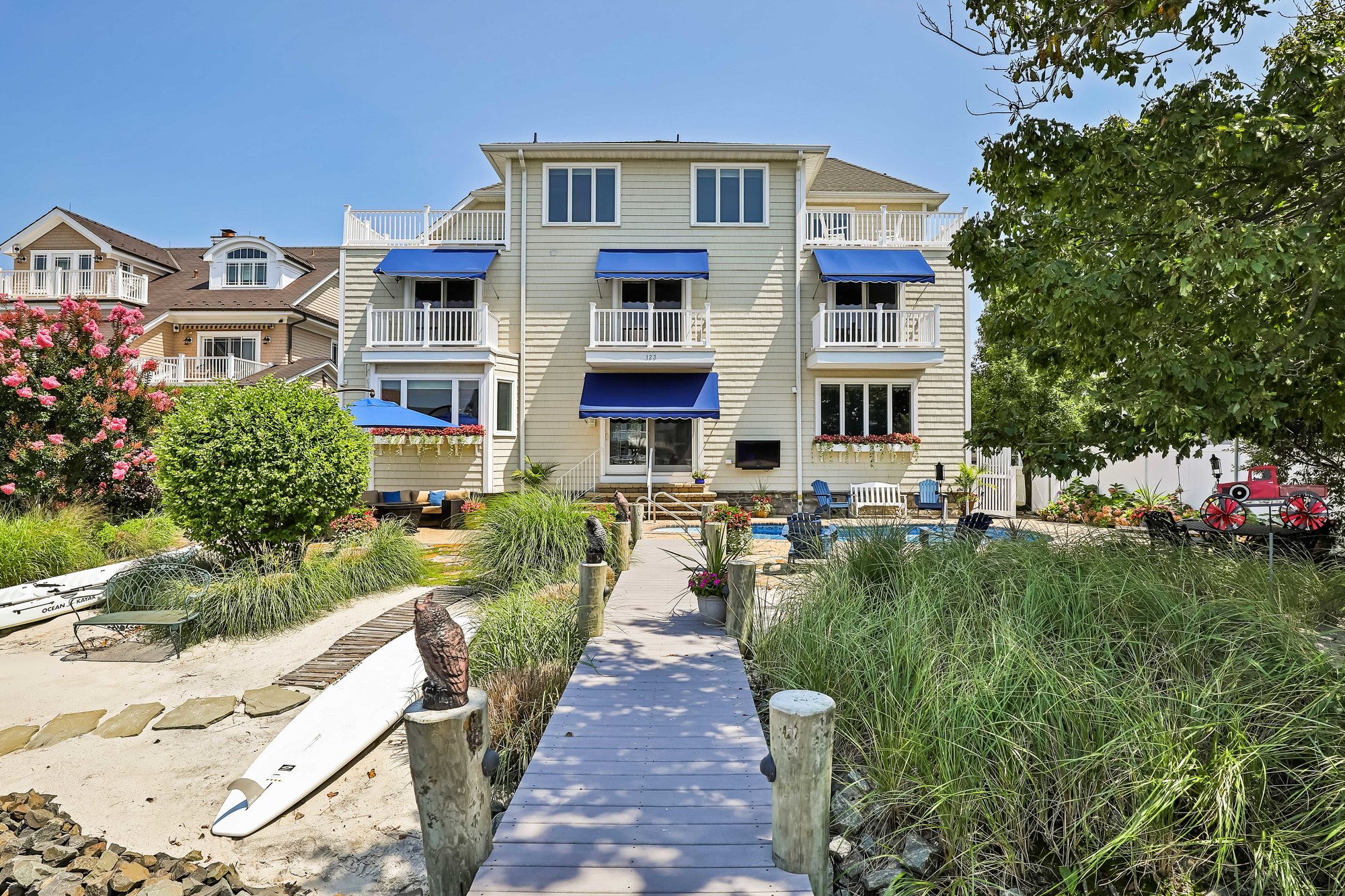
All overlooking back yard oasis with kidney shaped pool with slate / paver patio, sandy beaches with dock and boat-lift. Second floor hallways leads to three guest bedrooms with two additional baths, three balconies and ample closet space and laundry facilities. The gracious Master suite wing with large bedroom with its own private balcony, his and her walk in closet, whirlpool and step in shower. Third floor with a massive loft with a wet bar with the sink, a extra bathroom with step in shower plus tub. Also there is two additional balconies with unbelievable views of the Barnegat Bay. This extraordinary community also includes three tennis courts, a bocce court and private guarded beaches.
4 BD / 4.5 BA / 2 Car Garage
Private Dock - Inground Pool - Private Beach - Private Tennis Courts
For More Information click: Mantoloking Waterfront
Listed By: Shawn Clayton
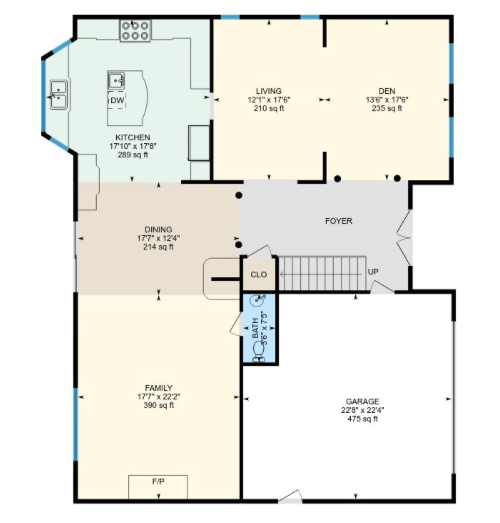
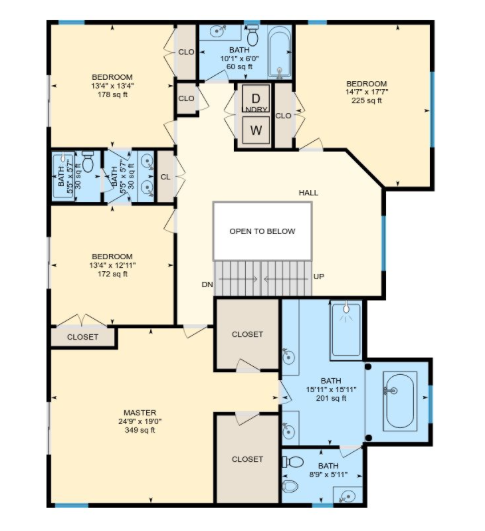
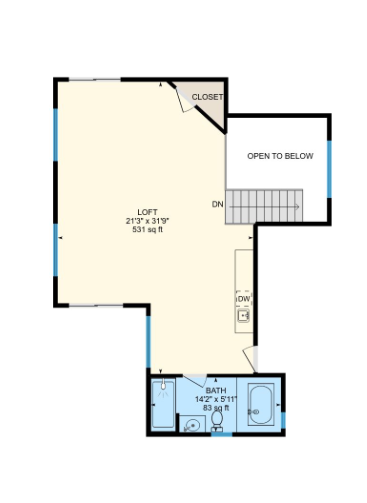

Leave A Comment